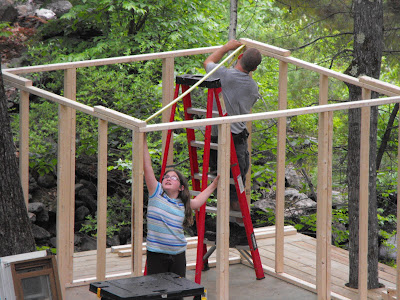My 10 year old stepdaughter had a blast helping with the measurements. Ensure that the building is square by measuring from corner to opposite corner. The building will be perfectly square if the two diagonal measurements are the same. Be sure to include your helpers as much as possible. This is the stuff they will remember.

Here is a picture of the completed frame and crew. I used 2X3 lumber. I roughed in a 33" doorway opening for both the front and the rear of the building. I also made my studs and roof rafters 24" on center. I left a 3" rafter tail which will be exposed. The framing for the windows will be completed after the plywood sheathing is added. I also added a 4 x 4 beam as a type of ridge pole which will extend from each gable end. It will eventually have a pulley with a rope and a basket that will lower to the ground so the kids can pull things up this way instead of carrying things up the stairs.

No comments:
Post a Comment